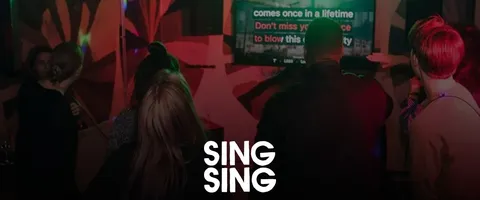Get inspired by our Karaoke Room Concept & Design Guide
:quality(50))
:quality(80))
The Karaoke Room Concept & Design Guide Includes:
Karaoke venue and room size floor plan
Room theme and design inspiration
Karaoke room AV set-up guide
Example equipment and software lists
Additional karaoke room resources
See how other venues designed their karaoke rooms with our Youtube playlist
)
Explore floor plans for karaoke rooms in different venue types
Whether you're a business owner aiming to optimize your space or a designer searching for creative inspiration, these examples highlight innovative ways to incorporate karaoke rooms into your venue's layout.
:quality(80))

